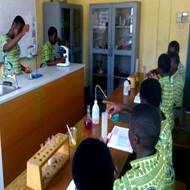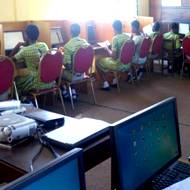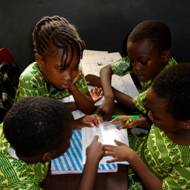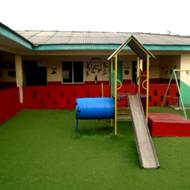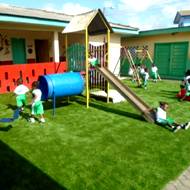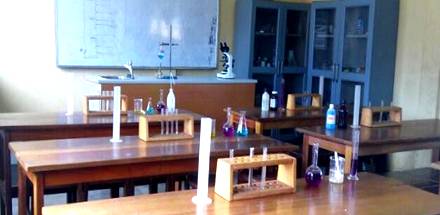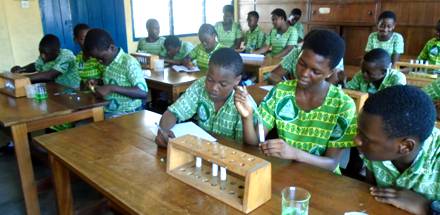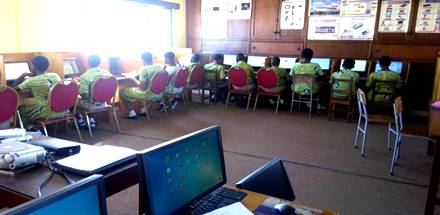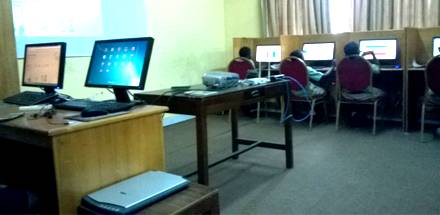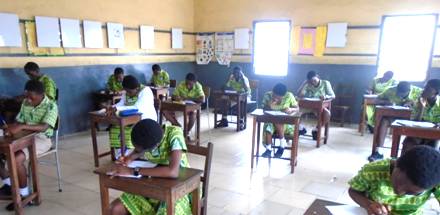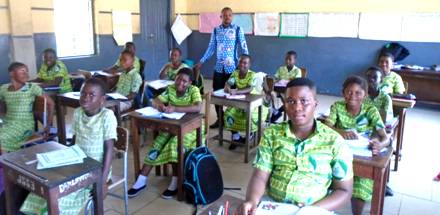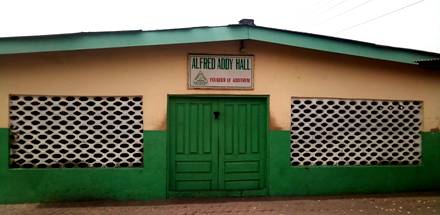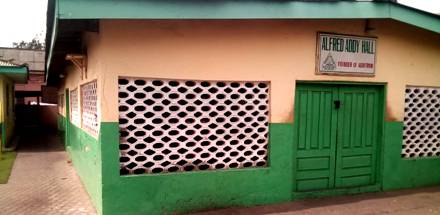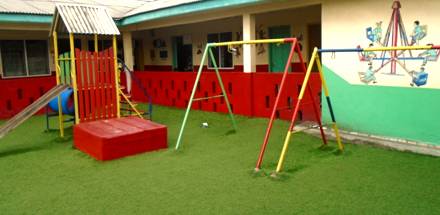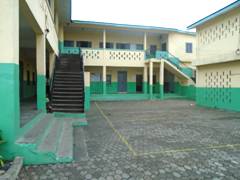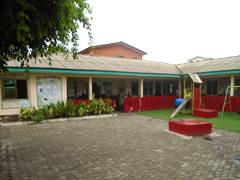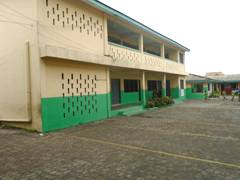Our Campus
The school is housed in four separate blocks to the east.

Block 1 - This is an L-shaped two storey building sited on the left-hand side on entry into the premises. The ground floor provides accommodation for four classrooms, the accounts office, the supervisors' office. The first floor which is reached via two different stair cases provides accommodation for four classrooms, the headmistress's office and the staff common room.
Block 2 - This rectangular shaped two-storey block is sandwiched by Block 1 and Block 3. The ground floor provides accommodation for two classrooms and a cashier's office. The first floor which is reached via a half turn stair case also provides accommodation for two laboratories (an Information Communication and Technology lab and a Science lab) and two stores.
Block 3 - This is an L-shaped single storey block sited on the right-hand side on entry to the premises. The building provides accommodation to four classrooms, the proprietress' office, a sick bay, a kitchen and store rooma>.
Block 4 - This is also known as the Alfred Addy Hall and is a rectangular shaped single story block sited on the immediate right hand side on entry to the premises. The building provides accommodation for a hall and two stores.
Key Facilities
Science Laboratory
Click to reveal/hide pictures of this facility)
ICT Laboratory
Click to reveal/hide pictures of this facility)
Spacious Classrooms
Click to reveal/hide pictures of this facility)
Assembly Hall
Click to reveal/hide pictures of this facility)


